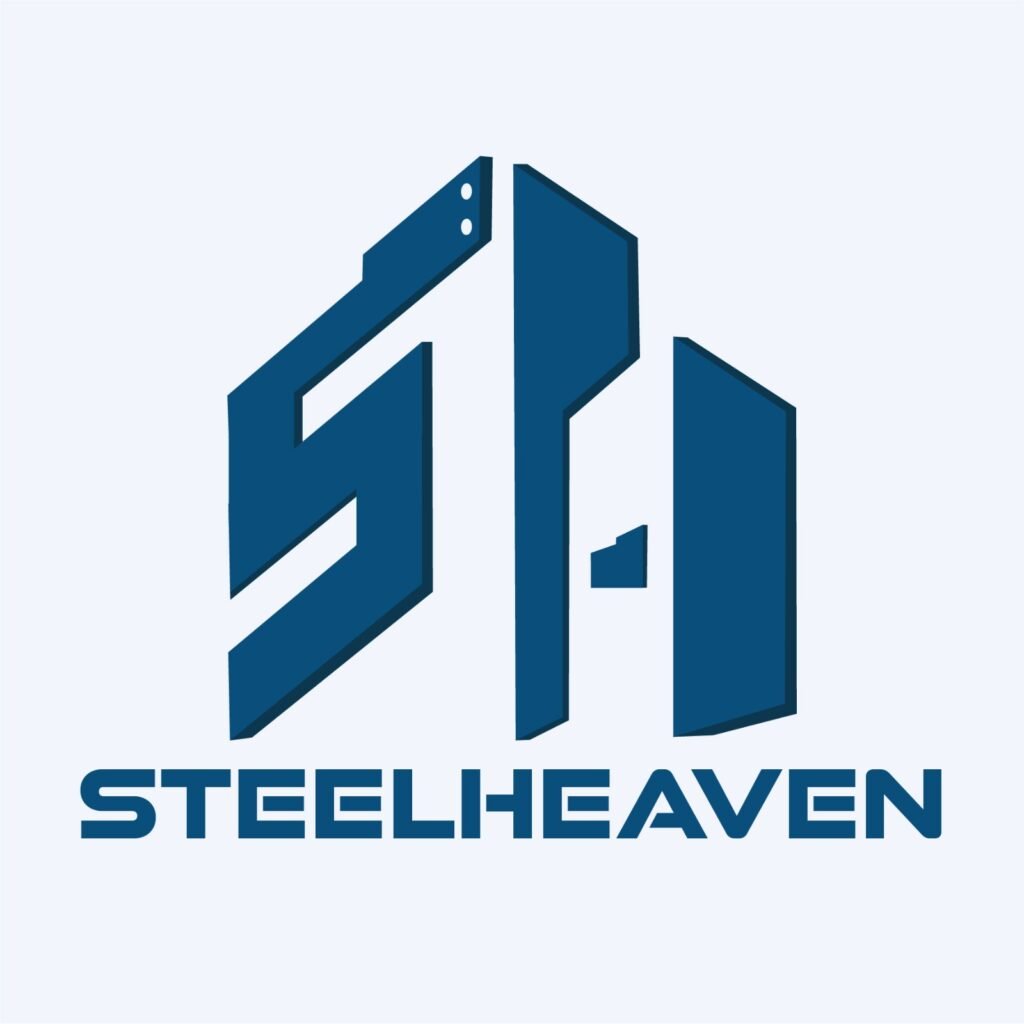Building Frame Systems
Bolt Steel Buildings offers a full range of building frame systems, including primary and secondary frames as well as building bracing. Bolt Steel Buildings framing systems are ideal for both new construction and renovation projects. Each frame is custom-designed to meet both building codes and project specifications.



